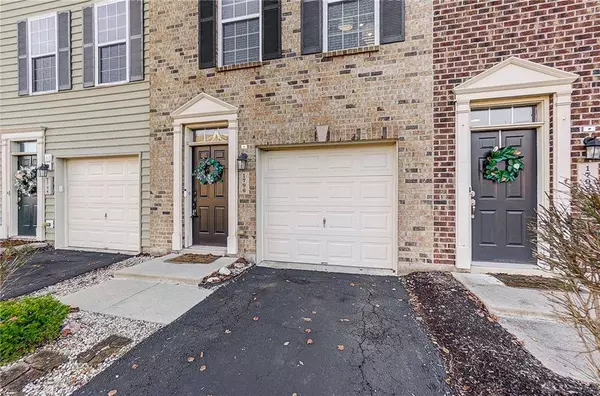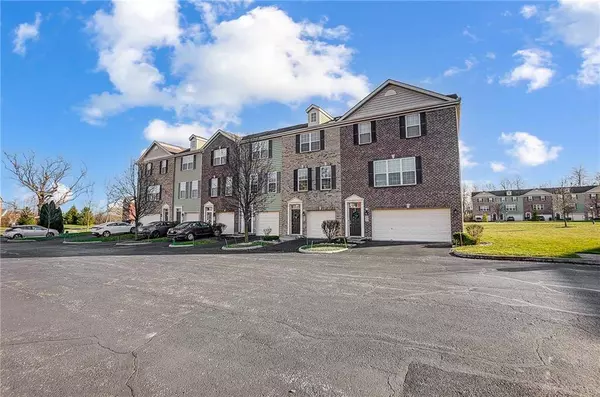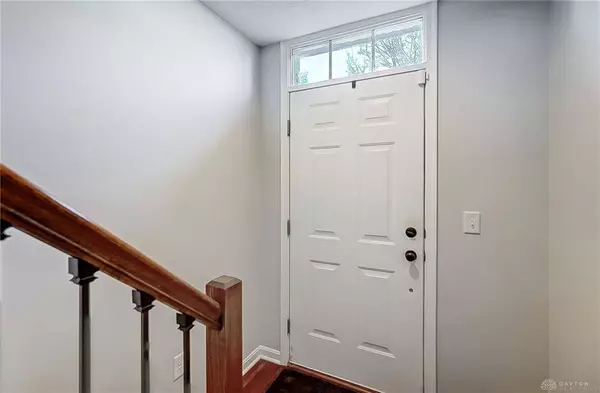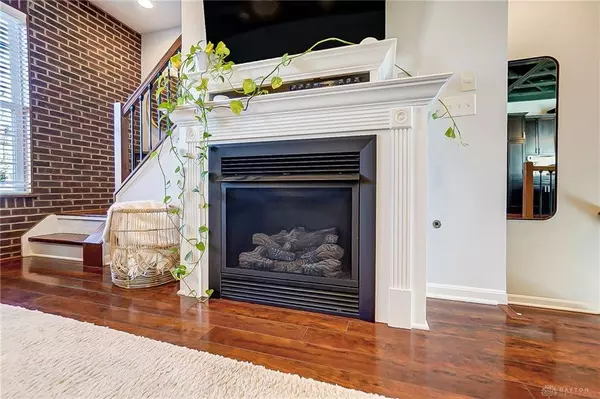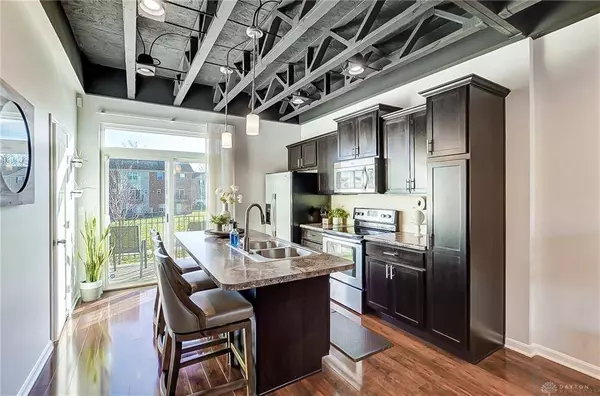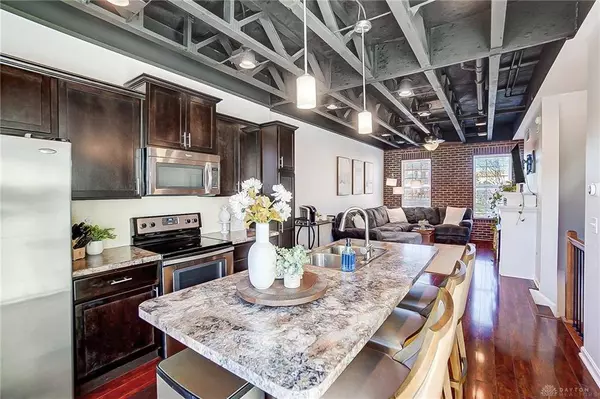
GALLERY
PROPERTY DETAIL
Key Details
Sold Price $225,000
Property Type Single Family Home
Sub Type Attached Homes
Listing Status Sold
Purchase Type For Sale
Square Footage 1, 184 sqft
Price per Sqft $190
MLS Listing ID 925761
Sold Date 03/03/25
Bedrooms 2
Full Baths 1
Half Baths 1
HOA Fees $363/mo
Year Built 2012
Annual Tax Amount $4,032
Lot Size 514 Sqft
Lot Dimensions .
Property Sub-Type Attached Homes
Location
State OH
County Montgomery
Zoning Residential
Rooms
Basement Slab
Kitchen Island, Open to Family Room
Building
Level or Stories 3 Story
Structure Type Brick,Other
Interior
Interior Features Gas Water Heater, High Speed Internet, Paddle Fans, Security / Surveillance, Smoke Alarm(s), Walk in Closet
Heating Forced Air, Natural Gas
Cooling Central
Fireplaces Type Gas, Glass Doors, Insert
Exterior
Exterior Feature Deck, Patio
Parking Features 1 Car, Attached, Opener
Utilities Available City Water, Natural Gas, Sanitary Sewer
Schools
School District Centerville
Others
Ownership Agent Owned
SIMILAR HOMES FOR SALE
Check for similar Single Family Homes at price around $225,000 in Dayton,OH

Active
$299,999
694 Spring Ridge Place, Centerville, OH 45458
Listed by Irongate Inc.3 Beds 3 Baths 1,694 SqFt
Backups
$320,500
8580 Hide A Way Road, Dayton, OH 45458
Listed by Howard Hanna Real Estate Serv4 Beds 2 Baths 2,156 SqFt
Active
$329,700
2006 Washington Creek Lane, Washington Twp, OH 45458
Listed by Irongate Inc.4 Beds 3 Baths 3,174 SqFt
CONTACT


