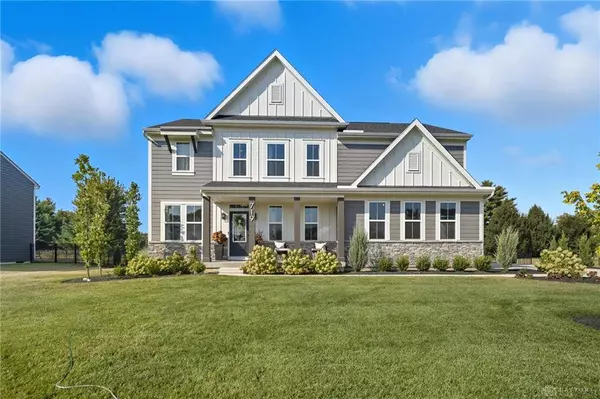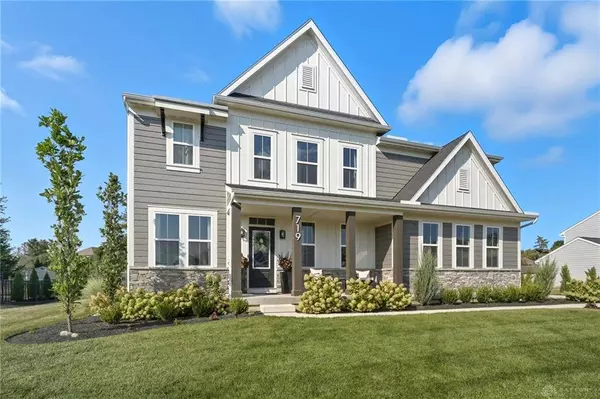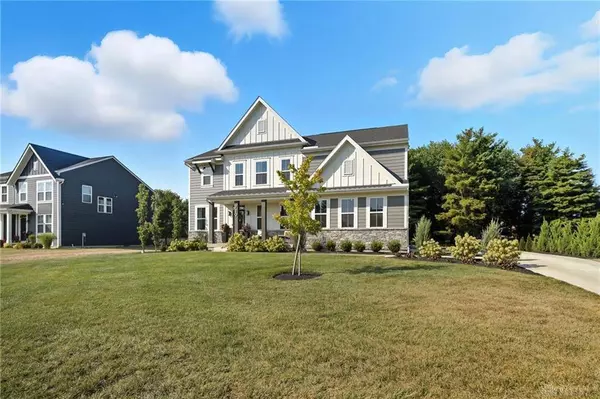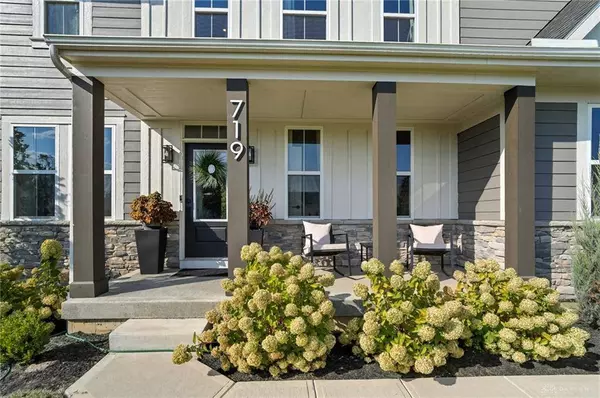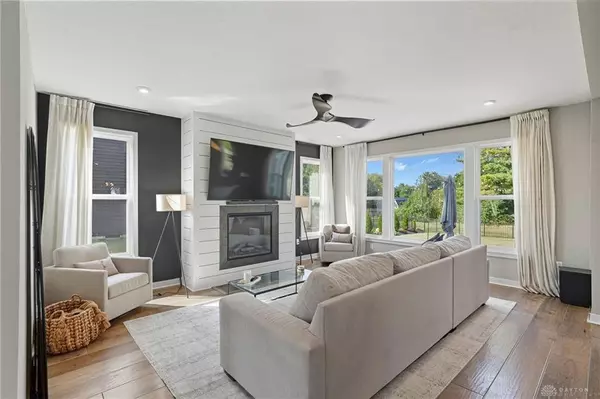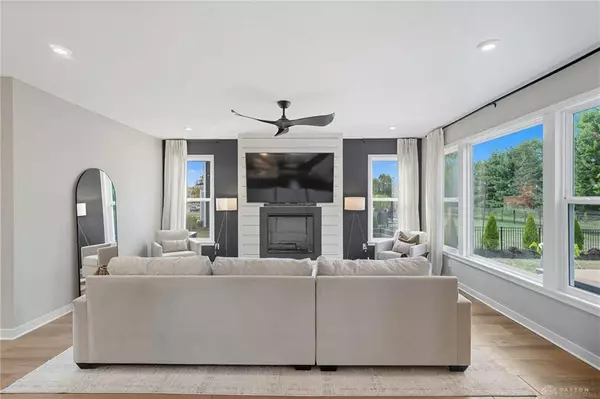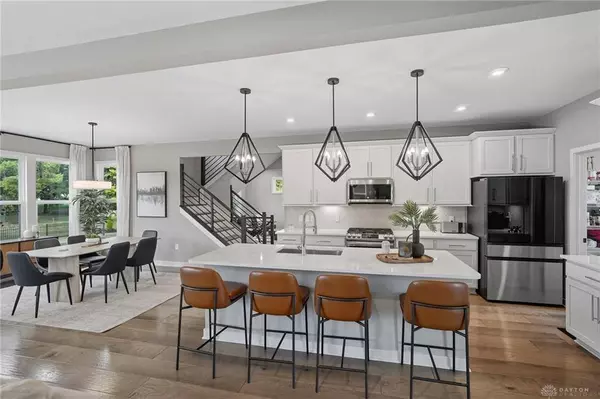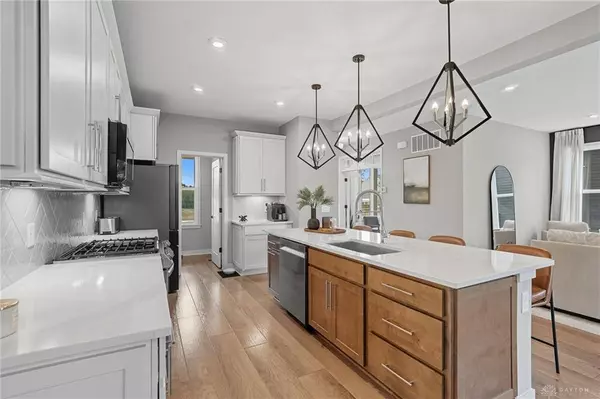
GALLERY
PROPERTY DETAIL
Key Details
Property Type Single Family Home
Sub Type Single Family
Listing Status Pending
Purchase Type For Sale
Square Footage 2, 816 sqft
Price per Sqft $221
MLS Listing ID 943903
Bedrooms 4
Full Baths 2
Half Baths 1
HOA Fees $995/ann
Year Built 2023
Annual Tax Amount $7,118
Lot Size 0.460 Acres
Lot Dimensions .
Property Sub-Type Single Family
Location
State OH
County Montgomery
Zoning Residential
Rooms
Basement Full, Unfinished
Kitchen Island, Open to Family Room, Quartz
Main Level, 6*8 Entry Room
Main Level, 18*13 Great Room
Main Level, 12*11 Breakfast Room
Second Level, 12*11 Bedroom
Main Level, 5*6 Other
Second Level, 12*15 Loft
Main Level, 11*15 Rec Room
Second Level, 12*15 Bedroom
Main Level, 10*15 Kitchen
Main Level, 9*12 Study/Office
Second Level, 11*12 Bedroom
Second Level, 6*7 Laundry
Second Level, 15*17 Primary Bedroom
Building
Level or Stories 2 Story
Structure Type Cement / Fiber Board,Stone
Interior
Interior Features Gas Water Heater, Paddle Fans, Smoke Alarm(s), Walk in Closet
Heating Forced Air, Natural Gas
Cooling Central
Fireplaces Type Electric, Insert
Exterior
Exterior Feature Fence, Patio, Porch
Parking Features 2 Car, Attached, Opener
Utilities Available City Water, Natural Gas, Sanitary Sewer
Schools
School District Centerville
Others
Virtual Tour https://dl.dropboxusercontent.com/scl/fi/mdmd0y4958x6w73k2vo0q/719-Harvest-Ln.mp4?rlkey=oxvn4r8k9rjgkx4e131s46lfe&raw=1
SIMILAR HOMES FOR SALE
Check for similar Single Family Homes at price around $625,000 in Dayton,OH

Pending
$574,900
536 Hines Circle, Washington Twp, OH 45458
Listed by Oberer Realty Services4 Beds 4 Baths 3,266 SqFt
Active
$574,900
543 Hines Circle, Washington Twp, OH 45458
Listed by Oberer Realty Services4 Beds 4 Baths 3,529 SqFt
Active
$649,000
9026 Sorrento Place #005, Washington Twp, OH 45458
Listed by New Advantage Ltd5 Beds 4 Baths 2,859 SqFt
CONTACT


