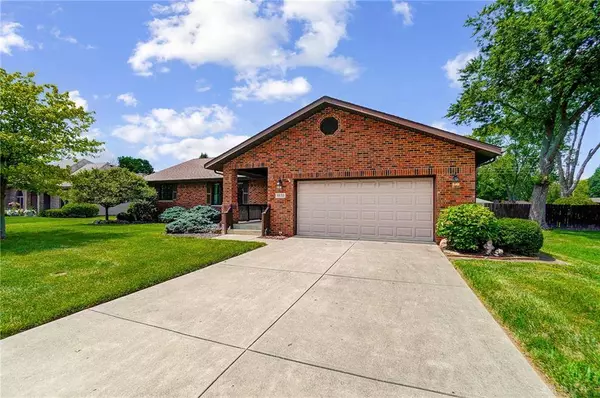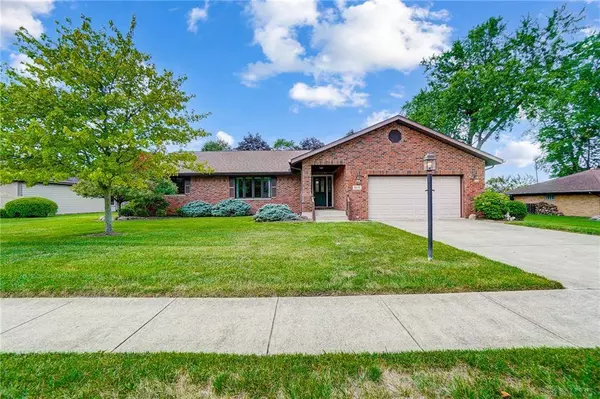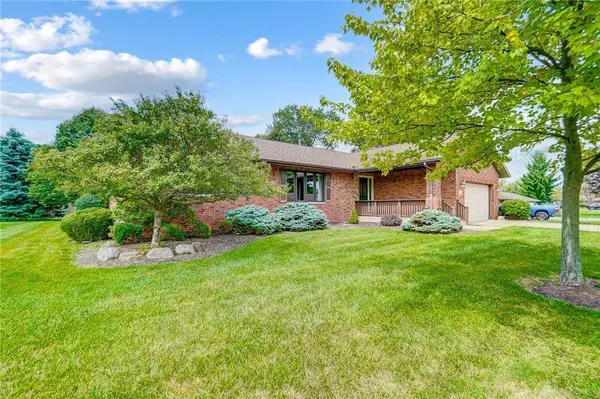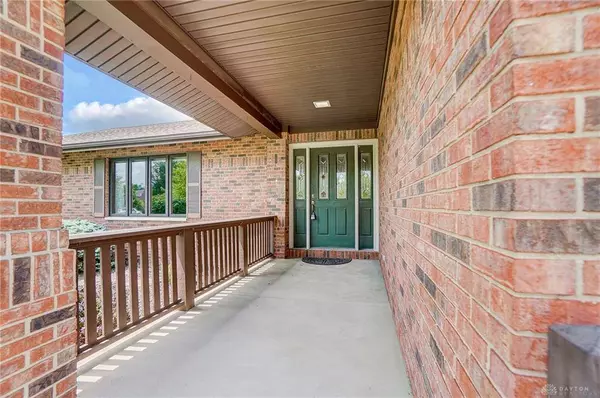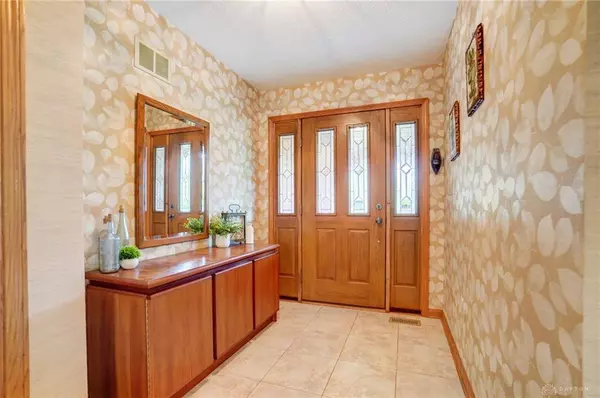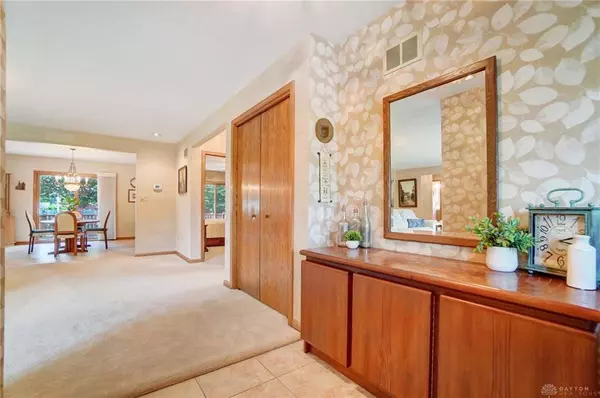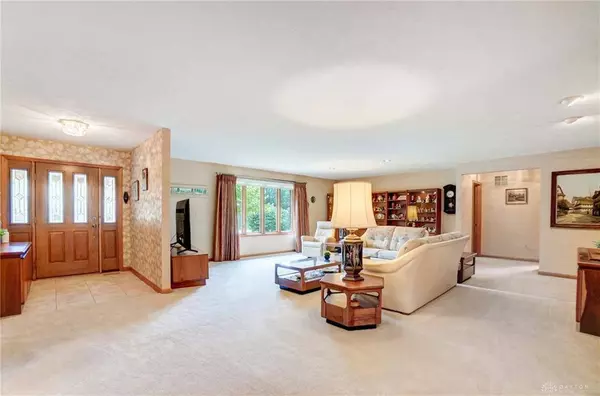
GALLERY
PROPERTY DETAIL
Key Details
Sold Price $350,0007.9%
Property Type Single Family Home
Sub Type Single Family
Listing Status Sold
Purchase Type For Sale
Square Footage 1, 868 sqft
Price per Sqft $187
MLS Listing ID 917207
Sold Date 09/27/24
Bedrooms 3
Full Baths 2
Half Baths 1
Year Built 1997
Annual Tax Amount $4,864
Lot Size 0.320 Acres
Lot Dimensions .
Property Sub-Type Single Family
Location
State OH
County Montgomery
Zoning Residential
Rooms
Basement Crawl Space
Kitchen Granite Counters
Building
Level or Stories 1 Story
Structure Type Brick
Interior
Interior Features Gas Water Heater, Paddle Fans, Smoke Alarm(s), Walk in Closet
Heating Forced Air, Natural Gas
Cooling Central
Exterior
Exterior Feature Deck, Porch, Storage Shed
Parking Features 2 Car, Attached, Opener, Storage
Utilities Available City Water, Natural Gas, Sanitary Sewer
Schools
School District Centerville
CONTACT


