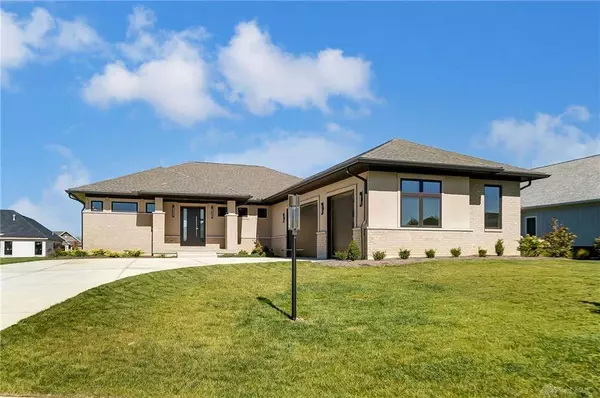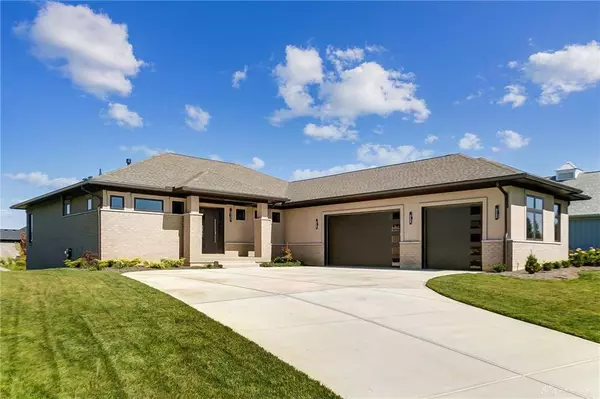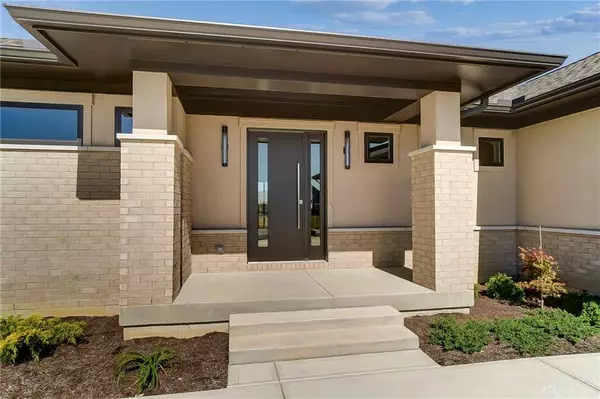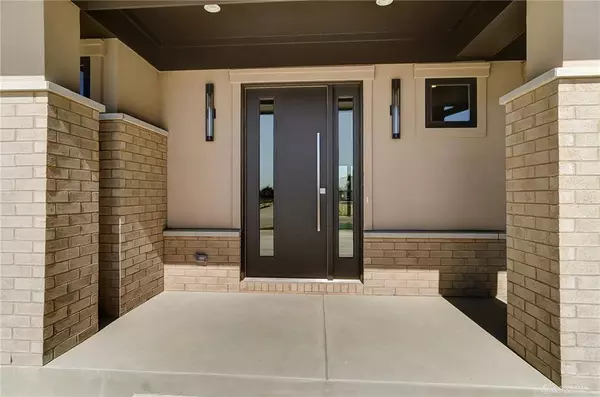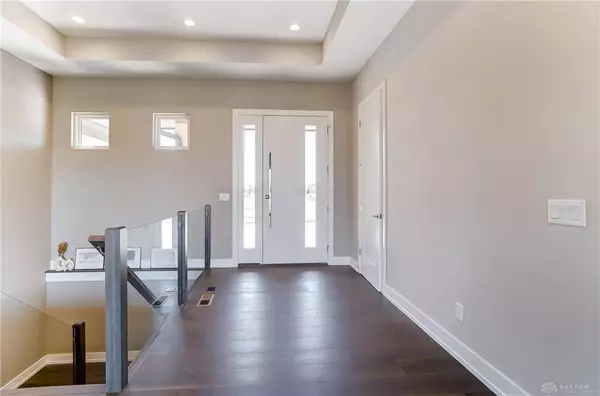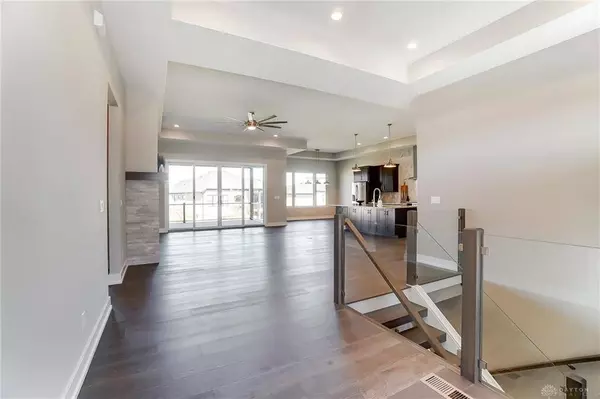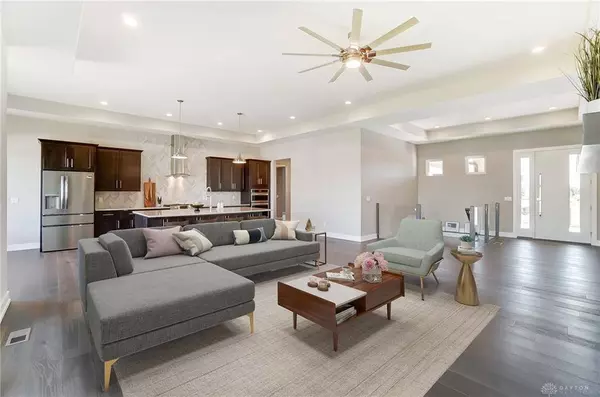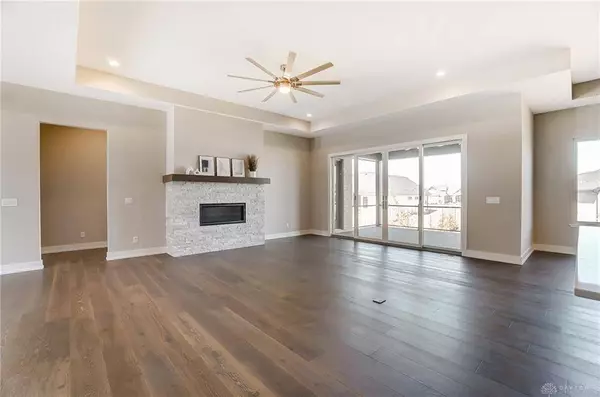
GALLERY
PROPERTY DETAIL
Key Details
Sold Price $916,0001.5%
Property Type Single Family Home
Sub Type Single Family
Listing Status Sold
Purchase Type For Sale
MLS Listing ID 897028
Sold Date 01/18/24
Bedrooms 4
Full Baths 4
Half Baths 1
HOA Fees $75/ann
Year Built 2023
Annual Tax Amount $1,942
Lot Size 0.379 Acres
Lot Dimensions .
Property Sub-Type Single Family
Location
State OH
County Montgomery
Zoning Residential
Rooms
Basement Full, Semi-Finished, Walkout
Kitchen Island, Open to Family Room, Pantry, Quartz
Building
Level or Stories 1 Story
Structure Type Brick
Interior
Interior Features Gas Water Heater, Paddle Fans, Smoke Alarm(s), Walk in Closet
Heating Forced Air, Natural Gas
Cooling Central
Fireplaces Type Gas, Glass Doors, Insert, One
Exterior
Exterior Feature Deck, Lawn Sprinkler, Patio, Porch
Parking Features 3 Car, Attached, Opener
Utilities Available City Water, Natural Gas, Sanitary Sewer
Schools
School District Centerville
SIMILAR HOMES FOR SALE
Check for similar Single Family Homes at price around $916,000 in Washington Twp,OH

Pending
$574,900
536 Hines Circle, Washington Twp, OH 45458
Listed by Oberer Realty Services4 Beds 4 Baths 3,266 SqFt
Active
$574,900
543 Hines Circle, Washington Twp, OH 45458
Listed by Oberer Realty Services4 Beds 4 Baths 3,529 SqFt
Active
$649,000
9026 Sorrento Place #005, Washington Twp, OH 45458
Listed by New Advantage Ltd5 Beds 4 Baths 2,859 SqFt
CONTACT


