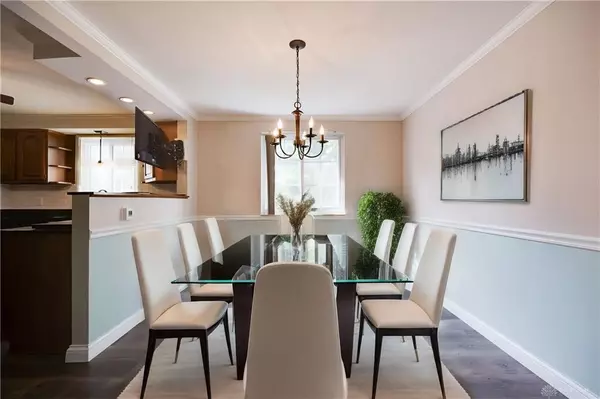
4 Beds
3 Baths
2,404 SqFt
4 Beds
3 Baths
2,404 SqFt
Key Details
Property Type Single Family Home
Sub Type Single Family
Listing Status Backups
Purchase Type For Sale
Square Footage 2,404 sqft
Price per Sqft $124
MLS Listing ID 919068
Bedrooms 4
Full Baths 2
Half Baths 1
HOA Fees $406/ann
Year Built 1975
Annual Tax Amount $4,614
Lot Size 0.350 Acres
Lot Dimensions IRR
Property Description
Location
State OH
County Montgomery
Zoning Residential
Rooms
Basement Semi-Finished
Kitchen Granite Counters, Island, Open to Family Room, Wood / Butcher Block
Main Level, 15*11 Study/Office
Main Level, 11*9 Dining Room
Main Level, 9*4 Entry Room
Main Level, 20*11 Family Room
Main Level, 10*7 Breakfast Room
Main Level, 12*9 Kitchen
Main Level, 19*19 Great Room
Second Level, 15*16 Bedroom
Second Level, 18*12 Primary Bedroom
Second Level, 12*11 Bedroom
Second Level, 12*8 Bedroom
Lower Level Level, 17*10 Exercise Room
Lower Level Level, 12*7 Laundry
Lower Level Level, 22*18 Rec Room
Interior
Interior Features Electric Water Heater, Paddle Fans, Smoke Alarm(s), Vaulted Ceiling, Walk in Closet
Heating Forced Air, Natural Gas
Cooling Central
Fireplaces Type One, Woodburning
Exterior
Exterior Feature Cable TV, Deck, Fence, Patio, Porch, Storage Shed
Garage 2 Car, Attached, Opener, Storage
Utilities Available 220 Volt Outlet, City Water, Natural Gas, Sanitary Sewer
Building
Level or Stories 2 Story
Structure Type Aluminum,Brick,Vinyl
Schools
School District Mad River


"My job is to find and attract mastery-based agents to the office, protect the culture, and make sure everyone is happy! "







