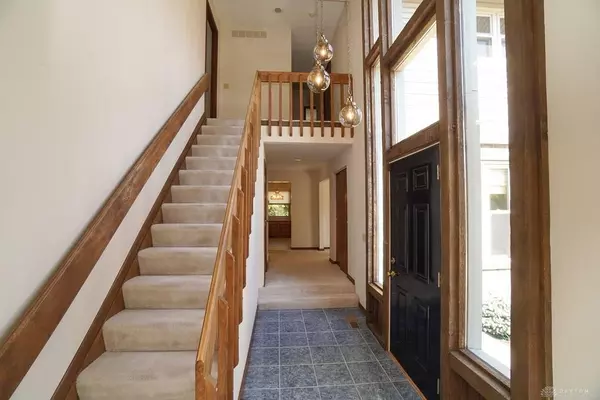
4 Beds
3 Baths
2,502 SqFt
4 Beds
3 Baths
2,502 SqFt
Key Details
Property Type Single Family Home
Sub Type Single Family
Listing Status Pending
Purchase Type For Sale
Square Footage 2,502 sqft
Price per Sqft $139
MLS Listing ID 920261
Bedrooms 4
Full Baths 2
Half Baths 1
Year Built 1978
Lot Size 0.388 Acres
Lot Dimensions Irreg
Property Description
Location
State OH
County Butler
Zoning Residential
Rooms
Basement Full
Kitchen Pantry
Main Level, 22*16 Living Room
Main Level, 14*6 Entry Room
Main Level, 13*12 Dining Room
Second Level, 15*14 Primary Bedroom
Main Level, 18*13 Kitchen
Second Level, 12*11 Bedroom
Main Level, 25*15 Family Room
Second Level, 13*13 Bedroom
Main Level, 13*6 Laundry
Second Level, 13*10 Bedroom
Interior
Interior Features Electric Water Heater
Heating Electric, Forced Air
Cooling Central
Fireplaces Type One, Woodburning
Exterior
Exterior Feature Patio
Garage 2 Car, Attached
Utilities Available 220 Volt Outlet
Building
Level or Stories 2 Story
Structure Type Brick,Vinyl
Schools
School District Fairfield


"My job is to find and attract mastery-based agents to the office, protect the culture, and make sure everyone is happy! "







