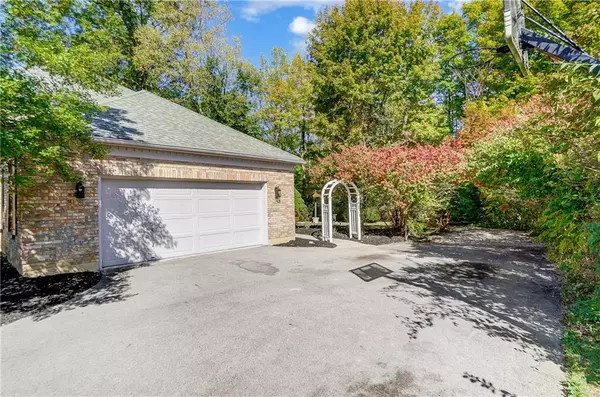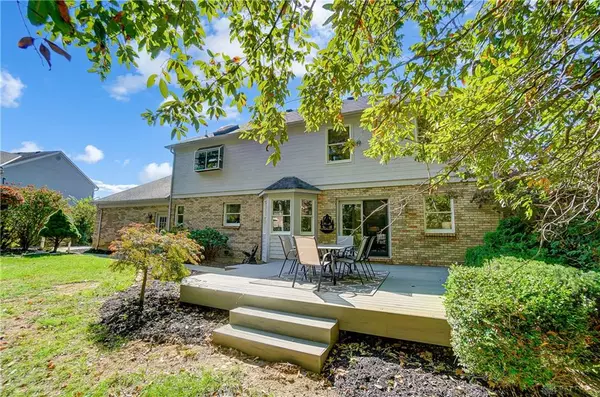
4 Beds
4 Baths
3,394 SqFt
4 Beds
4 Baths
3,394 SqFt
Key Details
Property Type Single Family Home
Sub Type Single Family
Listing Status Active
Purchase Type For Sale
Square Footage 3,394 sqft
Price per Sqft $179
MLS Listing ID 921497
Bedrooms 4
Full Baths 2
Half Baths 2
HOA Fees $500/ann
Year Built 1988
Lot Size 0.512 Acres
Lot Dimensions 133x208
Property Description
Location
State OH
County Warren
Zoning Residential
Rooms
Basement Full
Main Level, 14*12 Entry Room
Main Level, 17*13 Living Room
Main Level, 13*14 Dining Room
Main Level, 10*11 Breakfast Room
Main Level, 21*13 Kitchen
Main Level, 16*14 Family Room
Main Level, 12*12 Study/Office
Main Level, 8*6 Laundry
Second Level, 17*13 Primary Bedroom
Second Level, 12*11 Bedroom
Second Level, 10*11 Bedroom
Second Level, 10*14 Bedroom
Lower Level Level, 36*26 Rec Room
Second Level, 13*11 Bonus Room
Interior
Interior Features Gas Water Heater
Heating Forced Air, Natural Gas
Cooling Central
Fireplaces Type One, Woodburning
Exterior
Exterior Feature Deck
Parking Features 2 Car, Attached, Built In
Utilities Available 220 Volt Outlet
Building
Level or Stories 2 Story
Structure Type Brick
Schools
School District Kings


"My job is to find and attract mastery-based agents to the office, protect the culture, and make sure everyone is happy! "







