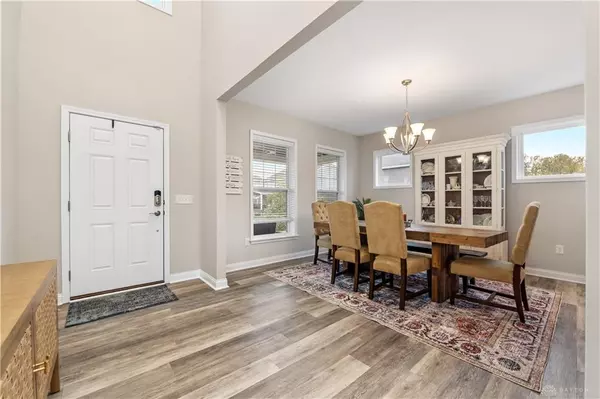
5 Beds
5 Baths
4,649 SqFt
5 Beds
5 Baths
4,649 SqFt
Key Details
Property Type Single Family Home
Sub Type Single Family
Listing Status Pending
Purchase Type For Sale
Square Footage 4,649 sqft
Price per Sqft $147
MLS Listing ID 922596
Bedrooms 5
Full Baths 4
Half Baths 1
HOA Fees $1,100/ann
Year Built 2017
Annual Tax Amount $9,632
Lot Size 0.326 Acres
Lot Dimensions irreg
Property Description
Location
State OH
County Warren
Zoning Residential
Rooms
Basement Full
Kitchen Island, Pantry
Main Level, 12*6 Entry Room
Main Level, 19*18 Living Room
Main Level, 15*14 Kitchen
Main Level, 14*13 Dining Room
Main Level, 14*13 Breakfast Room
Lower Level Level, 32*28 Family Room
Main Level, 14*11 Study/Office
Second Level, 13*13 Bedroom
Second Level, 13*11 Bedroom
Second Level, 10*7 Laundry
Second Level, 21*11 Rec Room
Second Level, 18*14 Primary Bedroom
Second Level, 13*11 Bedroom
Lower Level Level, 14*11 Bedroom
Interior
Interior Features Walk in Closet
Heating Forced Air, Natural Gas
Cooling Central
Fireplaces Type Gas, One
Exterior
Exterior Feature Patio, Porch
Parking Features 3 Car, Attached, Built In
Building
Level or Stories 2 Story
Structure Type Brick,Cement / Fiber Board
Schools
School District Kings


"My job is to find and attract mastery-based agents to the office, protect the culture, and make sure everyone is happy! "







