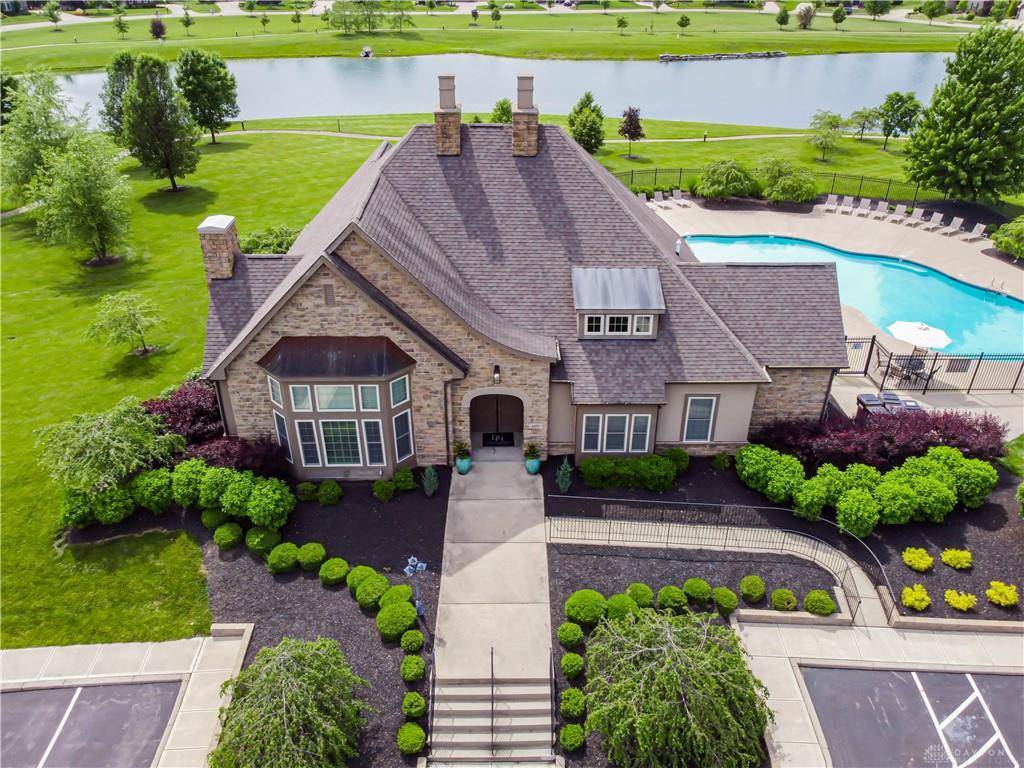4 Beds
4 Baths
4,531 SqFt
4 Beds
4 Baths
4,531 SqFt
Key Details
Property Type Single Family Home
Sub Type Single Family
Listing Status Active
Purchase Type For Sale
Square Footage 4,531 sqft
Price per Sqft $331
MLS Listing ID 932032
Bedrooms 4
Full Baths 3
Half Baths 1
Construction Status To be Built
HOA Fees $933/ann
Lot Dimensions .30 Acre
Property Sub-Type Single Family
Property Description
Experience exceptional comfort and refined design – a beautifully crafted modern ranch-style home nestled on a spacious corner lot in the highly sought-after Soraya Farms community. With its side-entry garage and elegant curb appeal, this home makes a statement before you even step inside.
From the moment you enter the open foyer, you're welcomed into a thoughtfully designed layout featuring a dedicated study with custom built-ins, perfect for working from home or quiet reading. Two secondary bedrooms—one featuring a charming built-in window bench with storage—share a stylish full bath, while a separate powder room is perfect for guests.
The heart of the home is the expansive open-concept kitchen, dining, and great room, designed for seamless entertaining and everyday living. The walkthrough pantry adds extra convenience, and the 60" gas fireplace with floor-to-ceiling tile becomes the centerpiece of the great room, flanked by a custom built-in bookshelf and a modern floating bench.
The primary suite offers a true retreat, complete with a walk-in closet that connects directly to the laundry room—smart, functional living at its best. Step outside to the covered patio, highlighted by a warm tongue-and-groove ceiling, ideal for outdoor gatherings or peaceful mornings.
Downstairs, the finished lower level expands your possibilities with a large rec room, a stylish wet bar, a dedicated media room, a guest bedroom, and a full bath—plenty of space to entertain, unwind, or host overnight visitors.
All of this is located in Soraya Farms, where resort-style living is part of your everyday. Enjoy access to a private clubhouse with a fitness center and heated swimming pool, walking trails, and peaceful fishing ponds—a lifestyle that's both relaxed and refined.
The Napa delivers effortless luxury, smart design, and unbeatable community amenities—don't miss your chance to call it home.
Location
State OH
County Warren
Zoning Residential
Rooms
Basement Full, Semi-Finished
Kitchen Island, Open to Family Room, Pantry, Quartz
Basement Level, 16*12 Bedroom
Basement Level, 30*33 Rec Room
Main Level, 11*19 Kitchen
Basement Level, 18*17 Media Room
Main Level, 29*8 Entry Room
Main Level, 13*14 Dining Room
Main Level, 13*12 Bedroom
Main Level, 13*12 Bedroom
Main Level, 13*10 Study/Office
Interior
Interior Features Gas Water Heater, Walk in Closet
Heating Forced Air, Natural Gas
Cooling Central
Fireplaces Type Gas, One
Exterior
Exterior Feature Patio, Porch, Walking Trails
Parking Features 3 Car, Attached
Utilities Available City Water, Natural Gas, Sanitary Sewer
Building
Level or Stories 1 Story
Structure Type Brick,Shingle
Construction Status To be Built
Schools
School District Springboro

"My job is to find and attract mastery-based agents to the office, protect the culture, and make sure everyone is happy! "







