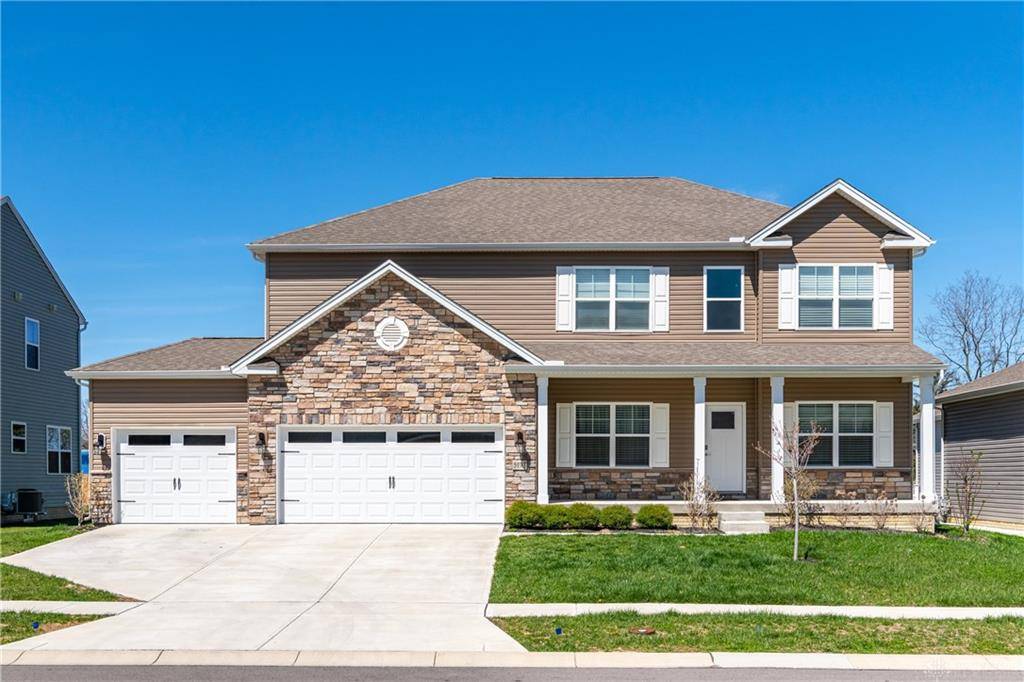4 Beds
3 Baths
3,522 SqFt
4 Beds
3 Baths
3,522 SqFt
Key Details
Property Type Single Family Home
Sub Type Single Family
Listing Status Active
Purchase Type For Sale
Square Footage 3,522 sqft
Price per Sqft $159
MLS Listing ID 932002
Bedrooms 4
Full Baths 2
Half Baths 1
Year Built 2022
Annual Tax Amount $6,980
Lot Size 9,104 Sqft
Lot Dimensions 130x70
Property Sub-Type Single Family
Property Description
Location
State OH
County Miami
Zoning Residential
Rooms
Basement Full, Unfinished
Kitchen Granite Counters, Island, Open to Family Room, Pantry
Main Level, 10*13 Study/Office
Second Level, 11*14 Loft
Second Level, 13*17 Bedroom
Main Level, 11*14 Dining Room
Main Level, 12*18 Kitchen
Second Level, 17*17 Primary Bedroom
Interior
Interior Features Smoke Alarm(s), Walk in Closet
Heating Forced Air, Natural Gas
Cooling Central
Exterior
Parking Features 3 Car
Utilities Available City Water, Natural Gas, Sanitary Sewer
Building
Level or Stories 2 Story
Structure Type Stone,Vinyl
Schools
School District Bethel

"My job is to find and attract mastery-based agents to the office, protect the culture, and make sure everyone is happy! "







