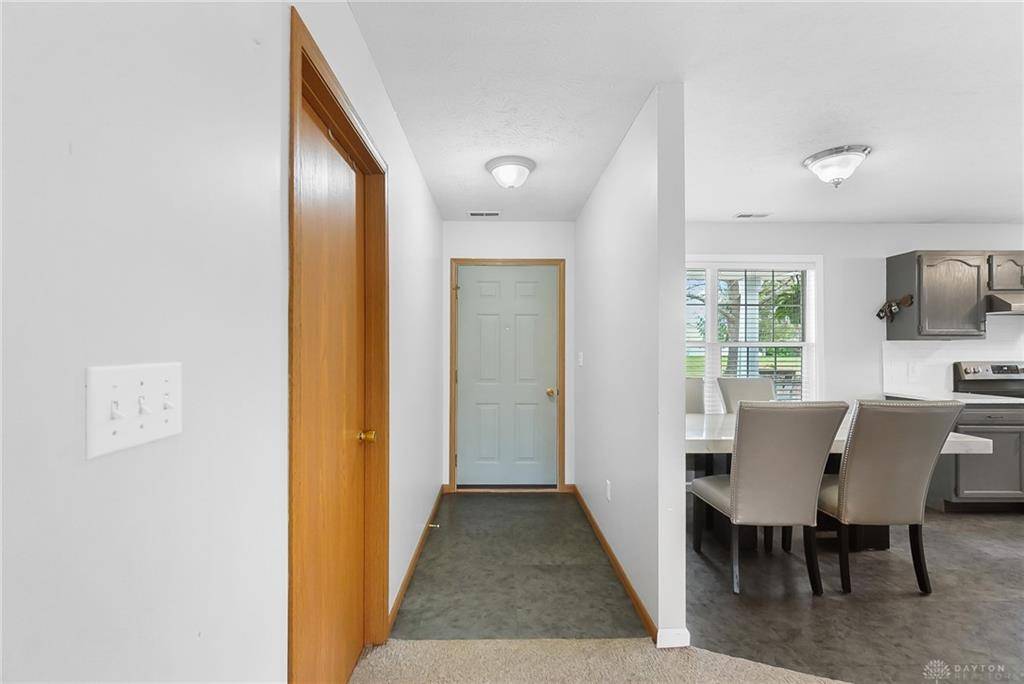4 Beds
2 Baths
1,530 SqFt
4 Beds
2 Baths
1,530 SqFt
Key Details
Property Type Single Family Home
Sub Type Single Family
Listing Status Backups
Purchase Type For Sale
Square Footage 1,530 sqft
Price per Sqft $153
MLS Listing ID 933161
Bedrooms 4
Full Baths 2
HOA Fees $912/ann
Year Built 1999
Annual Tax Amount $2,224
Lot Size 0.430 Acres
Lot Dimensions 61x209x123x209
Property Sub-Type Single Family
Property Description
Location
State OH
County Preble
Zoning Residential
Rooms
Basement Slab
Main Level, 11*8 Eat In Kitchen
Main Level, 14*11 Bedroom
Main Level, 17*15 Living Room
Main Level, 11*14 Bedroom
Main Level, 12*9 Bedroom
Main Level, 14*13 Primary Bedroom
Interior
Interior Features Cathedral Ceiling
Heating Natural Gas
Cooling Central
Exterior
Exterior Feature Deck, Porch, Storage Shed
Parking Features 2 Car, Attached
Utilities Available City Water, Natural Gas, Sanitary Sewer
Building
Level or Stories 1 Story
Structure Type Vinyl
Schools
School District Preble-Shawnee
Others
Virtual Tour https://view.spiro.media/138_sail_dr-2282?branding=false

"My job is to find and attract mastery-based agents to the office, protect the culture, and make sure everyone is happy! "







