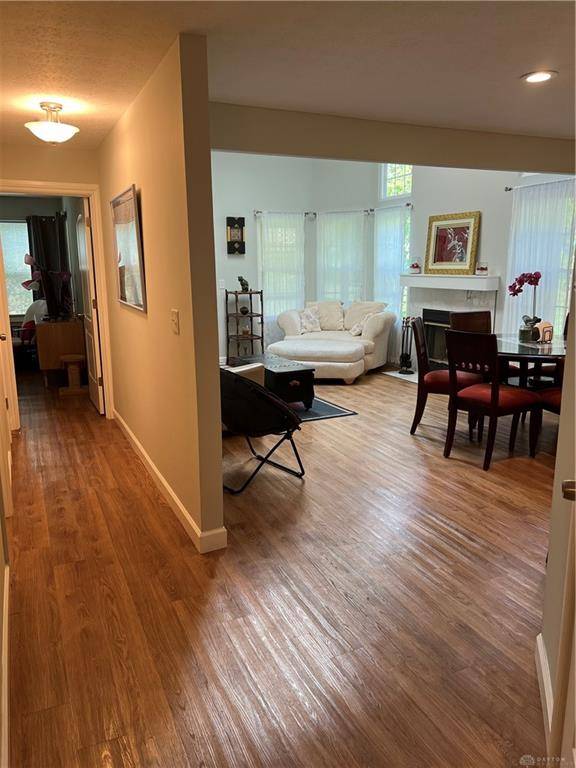2 Beds
2 Baths
933 SqFt
2 Beds
2 Baths
933 SqFt
Key Details
Property Type Condo
Sub Type Condominium
Listing Status Active
Purchase Type For Sale
Square Footage 933 sqft
Price per Sqft $214
MLS Listing ID 932826
Bedrooms 2
Full Baths 1
Half Baths 1
HOA Fees $292/mo
Year Built 1990
Annual Tax Amount $3,146
Lot Size 1,437 Sqft
Lot Dimensions 2,178.00 sq’
Property Sub-Type Condominium
Property Description
WBFP is not warranted by Seller, it was never used. Seller used condo as a second home, seldom there in wintertime.
NOTE: LISTING AGENT IS RELATED TO SELLER
Location
State OH
County Montgomery
Zoning Residential
Rooms
Basement Slab
Kitchen Granite Counters, Open to Family Room, Skylight(s)
Main Level, 12*9 Bedroom
Main Level, 15*12 Primary Bedroom
Main Level, 13*7 Dining Room
Main Level, 13*11 Kitchen
Main Level, 15*13 Great Room
Main Level, 13*6 Entry Room
Main Level, 13*6 Screen Porch
Interior
Interior Features Cathedral Ceiling, Electric Water Heater, High Speed Internet, Smoke Alarm(s), Walk in Closet
Heating Electric, Forced Air
Cooling Central
Fireplaces Type Glass Doors, Woodburning
Exterior
Exterior Feature Cable TV
Parking Features 1 Car, Attached, Opener
Utilities Available 220 Volt Outlet, City Water, Sanitary Sewer, Storm Sewer
Building
Level or Stories 1.5 Story
Structure Type Cedar,Cement / Fiber Board,Stone
Schools
School District Centerville

"My job is to find and attract mastery-based agents to the office, protect the culture, and make sure everyone is happy! "







