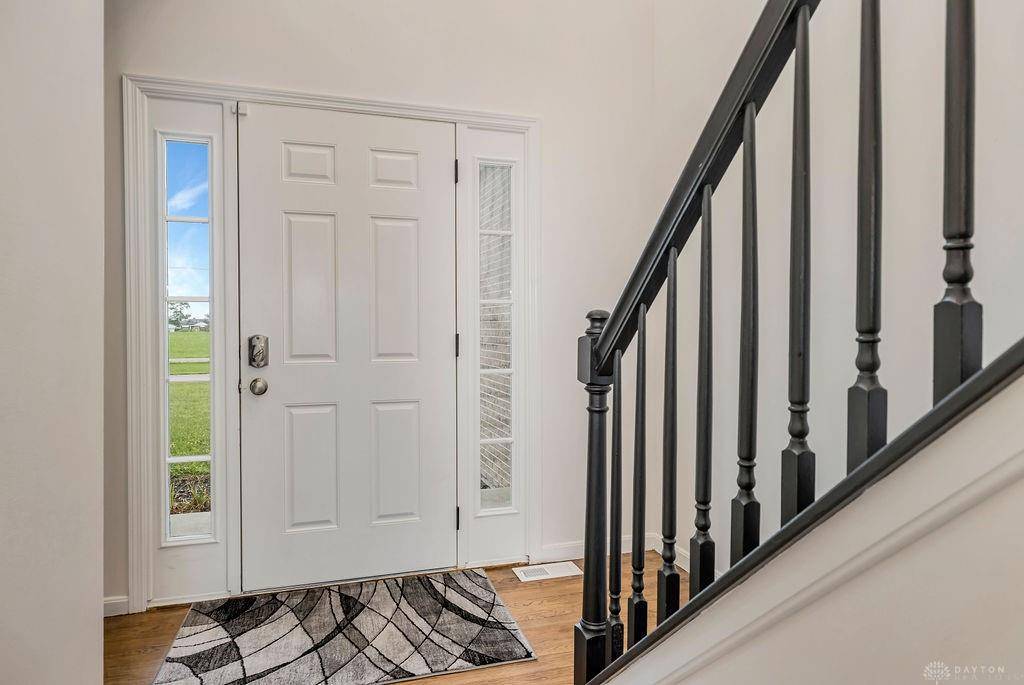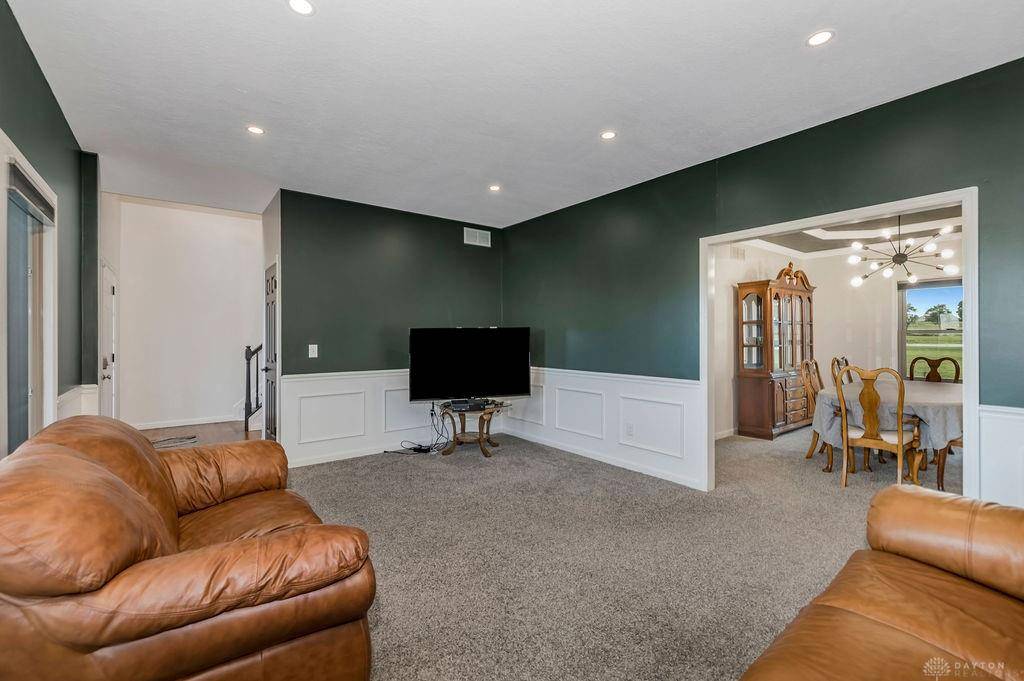4 Beds
3 Baths
2,246 SqFt
4 Beds
3 Baths
2,246 SqFt
Key Details
Property Type Single Family Home
Sub Type Single Family
Listing Status Active
Purchase Type For Sale
Square Footage 2,246 sqft
Price per Sqft $193
MLS Listing ID 935746
Bedrooms 4
Full Baths 2
Half Baths 1
HOA Fees $325
Year Built 2001
Annual Tax Amount $3,864
Lot Size 0.590 Acres
Lot Dimensions .59
Property Sub-Type Single Family
Property Description
Location
State OH
County Butler
Zoning Residential
Rooms
Basement Full
Kitchen Island
Main Level, 15*18 Living Room
Main Level, 11*16 Entry Room
Main Level, 11*16 Dining Room
Main Level, 11*15 Kitchen
Main Level, 19*14 Family Room
Second Level, 14*16 Bedroom
Second Level, 10*14 Bedroom
Second Level, 11*12 Bedroom
Second Level, 11*13 Bedroom
Main Level, 12*6 Laundry
Interior
Interior Features Vaulted Ceiling
Heating Electric
Cooling Central
Fireplaces Type Gas, Inoperable
Exterior
Exterior Feature Deck
Parking Features 2 Car
Utilities Available City Water, Septic
Building
Level or Stories 2 Story
Structure Type Brick,Vinyl
Schools
School District Talawanda

"My job is to find and attract mastery-based agents to the office, protect the culture, and make sure everyone is happy! "







