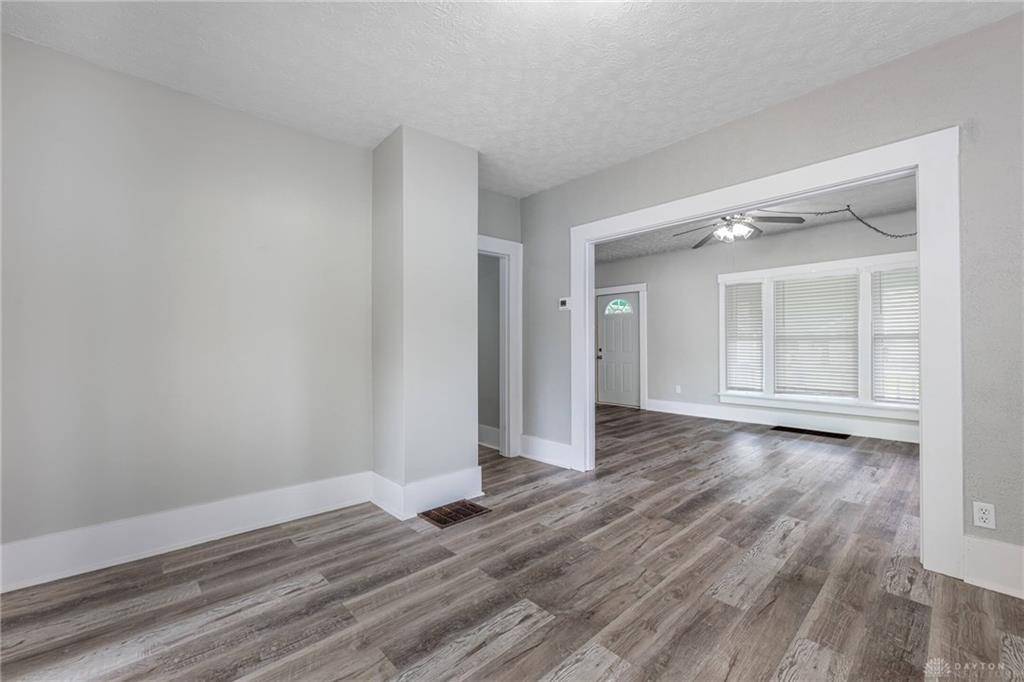3 Beds
1 Bath
1,224 SqFt
3 Beds
1 Bath
1,224 SqFt
Key Details
Property Type Single Family Home
Sub Type Single Family
Listing Status Active
Purchase Type For Sale
Square Footage 1,224 sqft
Price per Sqft $134
MLS Listing ID 936108
Bedrooms 3
Full Baths 1
Year Built 1930
Annual Tax Amount $2,766
Lot Size 7,161 Sqft
Lot Dimensions 0.1644 acres
Property Sub-Type Single Family
Property Description
Updates during ownership include: Newer flooring throughout the main level, paint throughout, updated bathroom, updated kitchen
Location
State OH
County Montgomery
Zoning Residential
Rooms
Basement Full
Main Level, 13*11 Dining Room
Main Level, 19*11 Living Room
Main Level, 11*9 Kitchen
Second Level, 11*9 Bedroom
Main Level, 6*6 Breakfast Room
Second Level, 9*8 Bedroom
Second Level, 11*9 Bedroom
Basement Level, 15*13 Utility Room
Basement Level, 23*23 Other
Interior
Heating Electric, Forced Air
Cooling Central
Exterior
Exterior Feature Deck, Partial Fence, Patio
Parking Features 2 Car, Detached, Storage
Utilities Available 220 Volt Outlet, City Water, Storm Sewer
Building
Level or Stories 2 Story
Structure Type Frame,Vinyl
Schools
School District West Carrollton

"My job is to find and attract mastery-based agents to the office, protect the culture, and make sure everyone is happy! "







