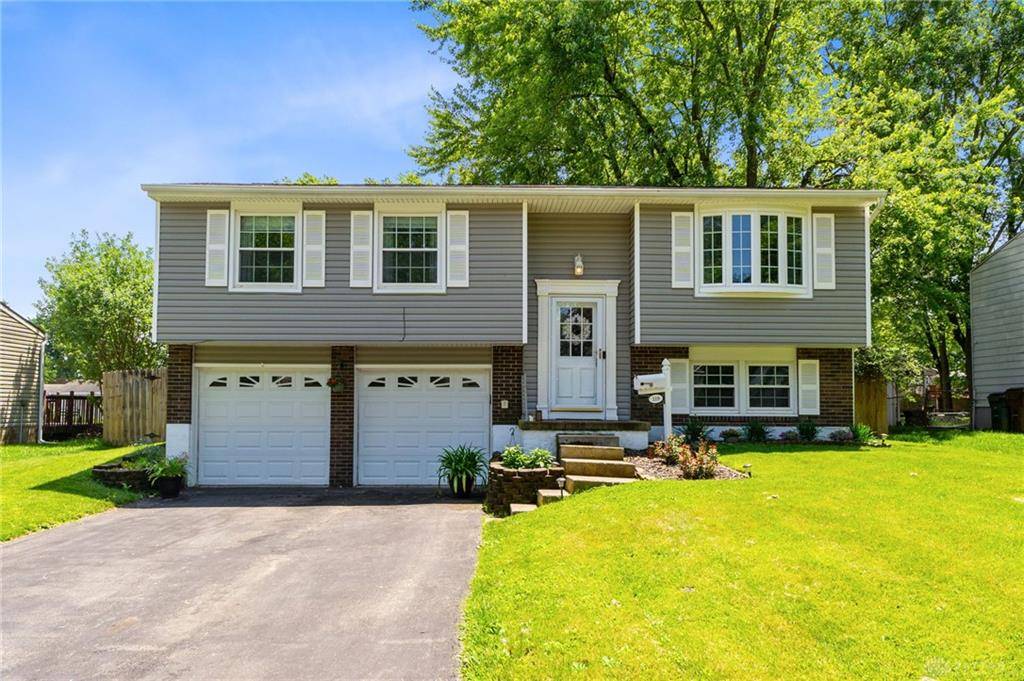3 Beds
2 Baths
1,506 SqFt
3 Beds
2 Baths
1,506 SqFt
Key Details
Property Type Single Family Home
Sub Type Single Family
Listing Status Backups
Purchase Type For Sale
Square Footage 1,506 sqft
Price per Sqft $155
MLS Listing ID 936294
Bedrooms 3
Full Baths 1
Half Baths 1
Year Built 1972
Annual Tax Amount $3,760
Lot Size 6,398 Sqft
Lot Dimensions 63 x 100
Property Sub-Type Single Family
Property Description
Step inside this beautifully remodeled home, featuring a spacious open floor plan perfect for modern living and entertaining. Every detail has been thoughtfully updated-from stylish new flooring on both levels to fresh, neutral paint throughout. The bright and airy upper level flows to a generous deck, ideal for relaxing or hosting guests.
Downstairs, the finished walkout lower level offers flexible living space and easy access to the backyard for parties and entertaining. Conveniently, there is also a powder room in the lower level. The attached 2 car garage offers freshly epoxy painted floors and plenty of space for vehicles and storage.
This home is truly move in ready-don't miss your chance to own a turnkey gem in Concord Farms!
Location
State OH
County Montgomery
Zoning Residential
Rooms
Basement Finished, Walkout
Main Level, 13*11 Bedroom
Main Level, 15*13 Living Room
Main Level, 12*20 Eat In Kitchen
Main Level, 14*10 Primary Bedroom
Main Level, 10*9 Bedroom
Main Level, 5*6 Entry Room
Main Level, 24*20 Rec Room
Interior
Heating Natural Gas
Cooling Central
Exterior
Parking Features 2 Car, Attached
Building
Level or Stories Bi Level
Structure Type Brick,Vinyl
Schools
School District Northmont

"My job is to find and attract mastery-based agents to the office, protect the culture, and make sure everyone is happy! "







