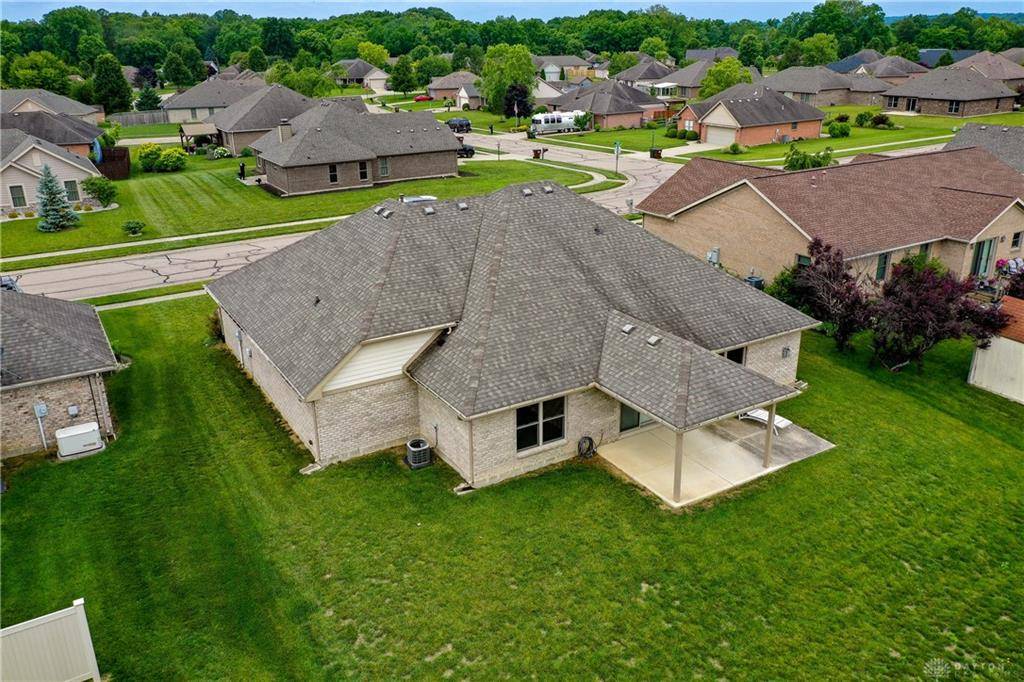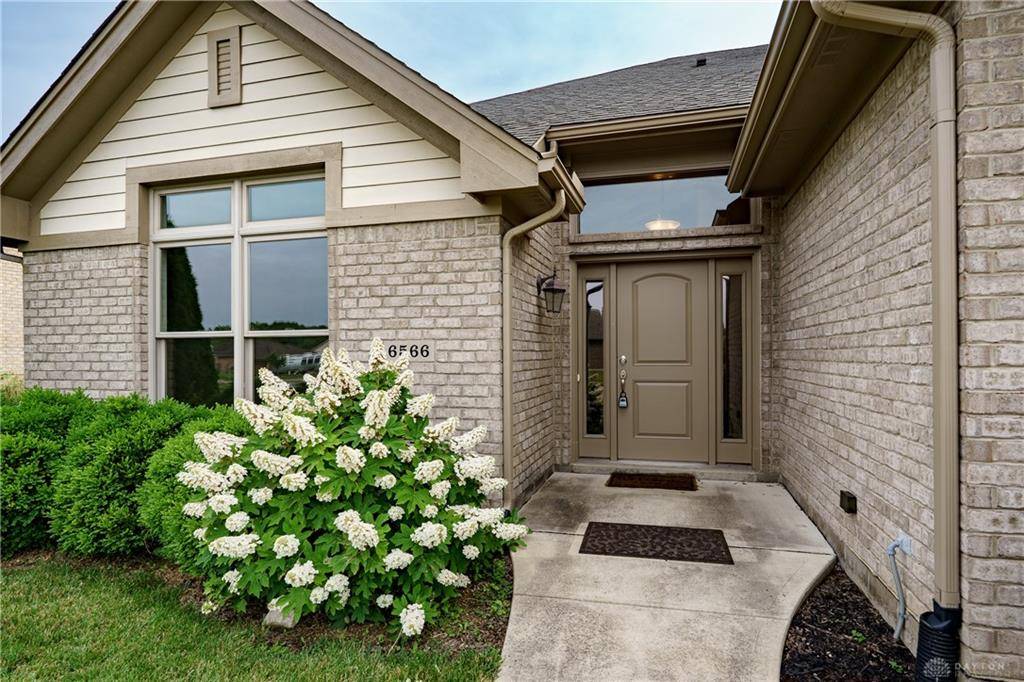3 Beds
2 Baths
1,784 SqFt
3 Beds
2 Baths
1,784 SqFt
Key Details
Property Type Single Family Home
Sub Type Single Family
Listing Status Active
Purchase Type For Sale
Square Footage 1,784 sqft
Price per Sqft $224
MLS Listing ID 936337
Bedrooms 3
Full Baths 2
Year Built 2015
Annual Tax Amount $4,172
Lot Size 10,001 Sqft
Lot Dimensions 80 x 125
Property Sub-Type Single Family
Property Description
Location
State OH
County Warren
Zoning Residential
Rooms
Basement Slab
Kitchen Granite Counters, Open to Family Room, Pantry
Main Level, 8*6 Entry Room
Main Level, 18*15 Living Room
Main Level, 10*8 Dining Room
Main Level, 8*5 Utility Room
Main Level, 16*14 Primary Bedroom
Main Level, 12*11 Bedroom
Main Level, 10*8 Kitchen
Main Level, 13*11 Bedroom
Interior
Interior Features Gas Water Heater, High Speed Internet, Paddle Fans, Smoke Alarm(s), Walk in Closet
Heating Forced Air, Natural Gas
Cooling Central
Fireplaces Type Electric
Exterior
Exterior Feature Patio
Parking Features 4 or More, Attached, Overhead Storage
Utilities Available City Water, Natural Gas
Building
Level or Stories 1 Story
Structure Type Brick,Cedar
Schools
School District Wayne
Others
Virtual Tour https://listings.daytonhomephoto.com/sites/jnonbkq/unbranded

"My job is to find and attract mastery-based agents to the office, protect the culture, and make sure everyone is happy! "







