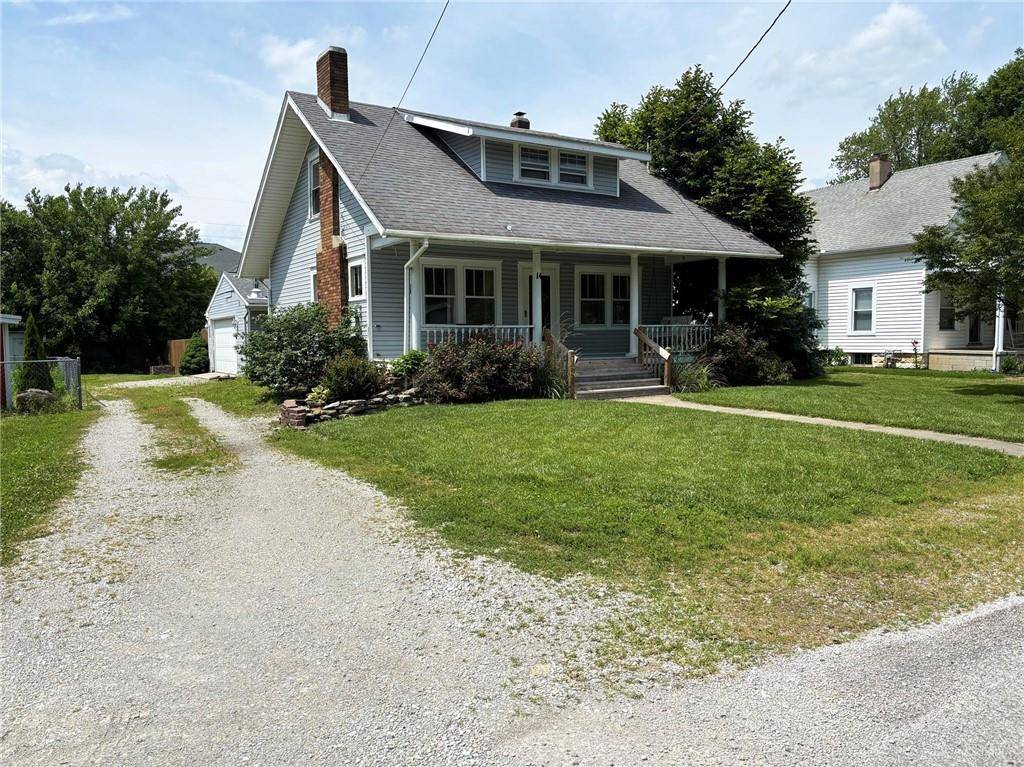2 Beds
1 Bath
1,225 SqFt
2 Beds
1 Bath
1,225 SqFt
OPEN HOUSE
Wed Jul 02, 4:00pm - 5:30pm
Key Details
Property Type Single Family Home
Sub Type Single Family
Listing Status Active
Purchase Type For Sale
Square Footage 1,225 sqft
Price per Sqft $142
MLS Listing ID 937276
Bedrooms 2
Full Baths 1
Year Built 1900
Annual Tax Amount $2,378
Lot Size 9,151 Sqft
Lot Dimensions F63' X RS145' X R63' X LS145'
Property Sub-Type Single Family
Property Description
Location
State OH
County Greene
Zoning Residential
Rooms
Basement Full, Unfinished
Main Level, 12*12 Kitchen
Main Level, 13*16 Living Room
Second Level, 12*13 Bedroom
Main Level, 6*9 Utility Room
Main Level, 12*13 Family Room
Second Level, 12*13 Bedroom
Main Level, 4*7 Other
Interior
Heating Forced Air, Natural Gas
Cooling Central
Fireplaces Type Inoperable
Exterior
Parking Features 2 Car, Detached
Utilities Available City Water, Natural Gas, Sanitary Sewer
Building
Level or Stories 2 Story
Structure Type Frame,Vinyl
Schools
School District Cedar Cliff

"My job is to find and attract mastery-based agents to the office, protect the culture, and make sure everyone is happy! "







