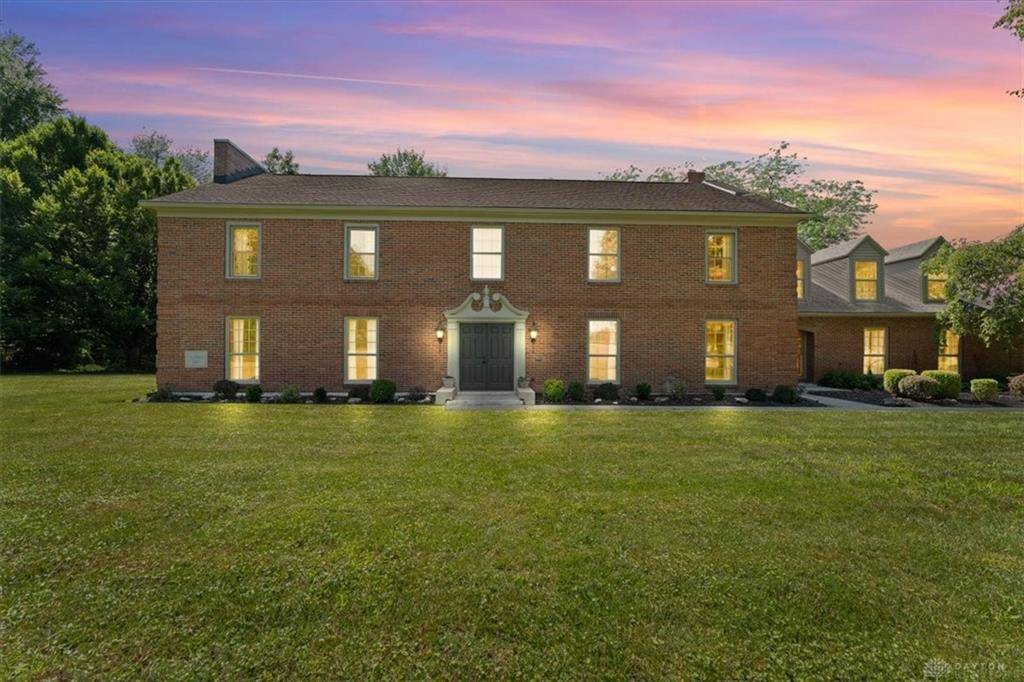4 Beds
5 Baths
5,145 SqFt
4 Beds
5 Baths
5,145 SqFt
OPEN HOUSE
Sun Jun 29, 1:00am - 2:00pm
Sun Jun 29, 1:00pm - 2:00pm
Key Details
Property Type Single Family Home
Sub Type Single Family
Listing Status Active
Purchase Type For Sale
Square Footage 5,145 sqft
Price per Sqft $136
MLS Listing ID 937512
Bedrooms 4
Full Baths 4
Half Baths 1
Year Built 1975
Annual Tax Amount $16,764
Lot Size 5.170 Acres
Lot Dimensions See Auditors Site
Property Sub-Type Single Family
Property Description
This beautifully crafted 4-bedroom home includes a dedicated office that can easily function as a fifth bedroom, making it perfect for multi-generational living or working from home in comfort and style.
From the moment you enter, you're welcomed by a dreamy two-story foyer and sweeping staircase that immediately showcase the home's grandeur and architectural detail. With 4 full bathrooms and 1 half bath, multiple living areas—including an additional family room and formal dining space—this home is designed for both elegant entertaining and everyday living.
The primary suite is a luxurious retreat with vaulted ceilings, a cozy fireplace, dual vanities, his-and-hers closets, and a private deck—perfect for your morning coffee or peaceful evenings.
Enjoy cooking and gathering in the large, open-concept kitchen that flows into an additional living area. Upstairs, the expansive great room offers breathtaking views through picture windows that highlight the beauty of the land.
Additional features include geothermal heating and cooling, a 3-car garage, a 30x60 pole barn ideal for equipment, hobbies, or storage, and a 14x16 dog kennel barn, perfect for pet lovers or small livestock.
This home has it all—space, luxury, and functionality—just 15 minutes from Wright-Patterson AFB, 7 minutes to Yellow Springs, and 12 minutes to Springfield, with quick access to I-70 and I-675.
Exquisite, timeless, and rare—this is more than a home; it's a lifestyle.
Location
State OH
County Clark
Zoning Residential
Rooms
Basement Slab
Kitchen Island, Laminate Counters, Open to Family Room
Second Level, 17*14 Bedroom
Second Level, 16*14 Bedroom
Second Level, 9*14 Bedroom
Second Level, 16*29 Primary Bedroom
Main Level, 22*14 Eat In Kitchen
Main Level, 11*14 Dining Room
Main Level, 27*14 Family Room
Second Level, 27*34 Family Room
Main Level, 22*14 Living Room
Main Level, 10*8 Laundry
Interior
Interior Features Electric Water Heater, High Speed Internet, Smoke Alarm(s), Vaulted Ceiling
Heating Geo-Thermal
Cooling None
Fireplaces Type Woodburning
Exterior
Exterior Feature Patio
Parking Features 3 Car, Pole Barn
Utilities Available Septic, Well
Building
Level or Stories 2 Story
Structure Type Brick
Schools
School District Greenon

"My job is to find and attract mastery-based agents to the office, protect the culture, and make sure everyone is happy! "







