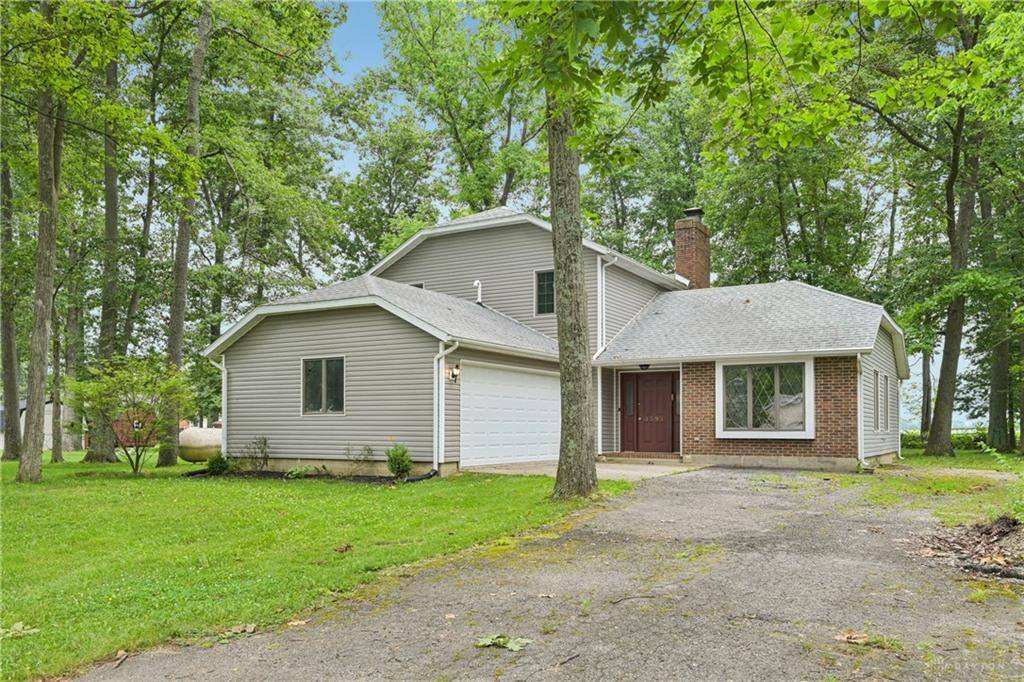4 Beds
3 Baths
1,883 SqFt
4 Beds
3 Baths
1,883 SqFt
OPEN HOUSE
Sun Jul 06, 12:00pm - 2:00pm
Key Details
Property Type Single Family Home
Sub Type Single Family
Listing Status Active
Purchase Type For Sale
Square Footage 1,883 sqft
Price per Sqft $159
MLS Listing ID 937912
Bedrooms 4
Full Baths 2
Half Baths 1
HOA Fees $200/ann
Year Built 1983
Annual Tax Amount $2,836
Lot Size 0.345 Acres
Lot Dimensions 75X200
Property Sub-Type Single Family
Property Description
Location
State OH
County Greene
Zoning Residential
Rooms
Basement Slab
Main Level, 19*13 Living Room
Main Level, 12*8 Kitchen
Main Level, 12*5 Eat In Kitchen
Main Level, 11*11 Dining Room
Main Level, 12*15 Study/Office
Main Level, 7*10 Entry Room
Main Level, 5*7 Laundry
Main Level, 11*16 Bedroom
Second Level, 15*11 Bedroom
Second Level, 11*10 Bedroom
Second Level, 10*10 Bedroom
Interior
Interior Features Paddle Fans
Heating Forced Air, Hot Water/Steam, Propane
Cooling Central
Fireplaces Type Glass Doors, Two Sided
Exterior
Exterior Feature Patio, Storage Shed
Parking Features 2 Car, Attached, Opener, Storage
Utilities Available City Water
Building
Level or Stories 2 Story
Structure Type Brick,Shingle,Vinyl
Schools
School District Greeneview
Others
Virtual Tour https://www.zillow.com/view-imx/a30ac72b-c222-4b17-afc0-1b1511fcfe3e?initialViewType=pano

"My job is to find and attract mastery-based agents to the office, protect the culture, and make sure everyone is happy! "







