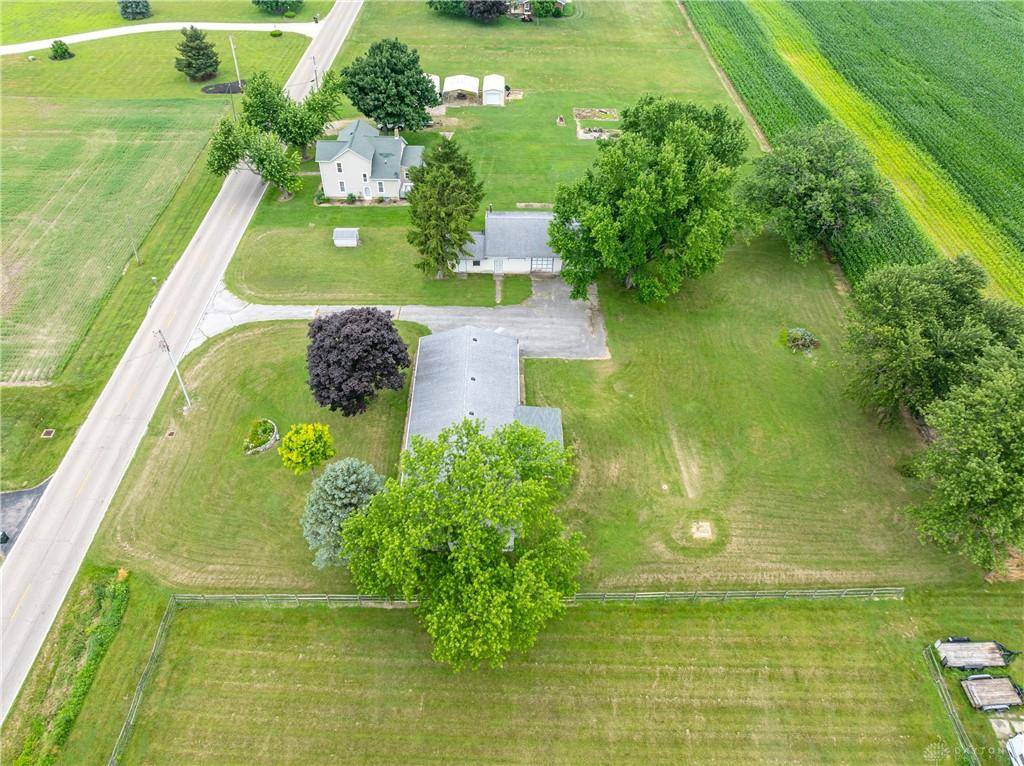3 Beds
2 Baths
1,763 SqFt
3 Beds
2 Baths
1,763 SqFt
Key Details
Property Type Single Family Home
Sub Type Single Family
Listing Status Active
Purchase Type For Sale
Square Footage 1,763 sqft
Price per Sqft $146
MLS Listing ID 938614
Bedrooms 3
Full Baths 1
Half Baths 1
Year Built 1977
Annual Tax Amount $3,658
Lot Size 1.078 Acres
Lot Dimensions 180x230
Property Sub-Type Single Family
Property Description
Location
State OH
County Montgomery
Zoning Residential
Rooms
Basement Slab
Main Level, 28*13 Family Room
Main Level, 17*14 Living Room
Main Level, 10*13 Kitchen
Main Level, 13*9 Dining Room
Main Level, 12*13 Bedroom
Main Level, 12*14 Bedroom
Main Level, 11*14 Bedroom
Main Level, 46*28 Other
Main Level, 22*5 Utility Room
Main Level, 13*17 Screened Patio
Interior
Interior Features Electric Water Heater
Heating Electric
Cooling Window Unit
Fireplaces Type Electric, Insert
Exterior
Exterior Feature Patio, Porch
Parking Features 2 Car, 4 or More, Attached, Detached, Opener, Storage
Utilities Available 220 Volt Outlet, Septic, Well
Building
Level or Stories 1 Story
Structure Type Cement / Fiber Board,Stucco
Schools
School District Northmont
Others
Virtual Tour https://youtu.be/7xvrhJyCD2M

"My job is to find and attract mastery-based agents to the office, protect the culture, and make sure everyone is happy! "







