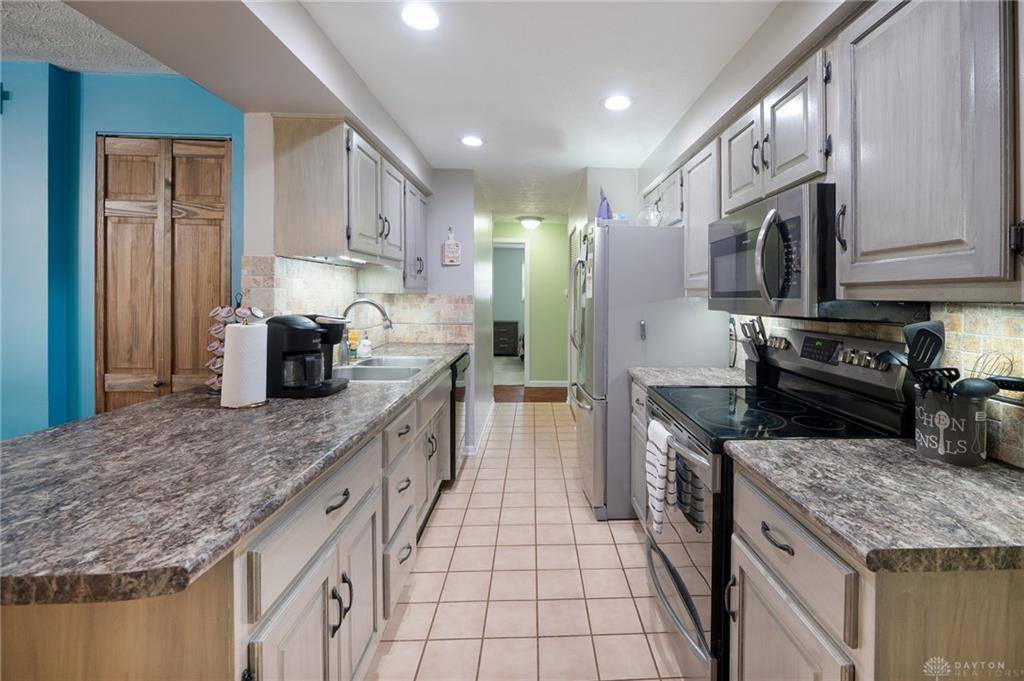3 Beds
2 Baths
1,519 SqFt
3 Beds
2 Baths
1,519 SqFt
Key Details
Property Type Single Family Home
Sub Type Single Family
Listing Status Pending
Purchase Type For Sale
Square Footage 1,519 sqft
Price per Sqft $143
MLS Listing ID 938983
Bedrooms 3
Full Baths 2
Year Built 1966
Annual Tax Amount $3,384
Lot Size 9,840 Sqft
Lot Dimensions Of Record
Property Sub-Type Single Family
Property Description
Location
State OH
County Montgomery
Zoning Residential
Rooms
Basement Slab
Kitchen Galley Kitchen, Open to Family Room
Main Level, 15*8 Kitchen
Main Level, 13*11 Dining Room
Main Level, 24*10 Florida Room
Main Level, 9*6 Utility Room
Main Level, 6*4 Entry Room
Main Level, 16*13 Living Room
Main Level, 19*13 Family Room
Main Level, 11*10 Bedroom
Main Level, 14*11 Primary Bedroom
Main Level, 11*10 Bedroom
Interior
Interior Features Gas Water Heater, High Speed Internet, Smoke Alarm(s)
Heating Forced Air, Natural Gas
Cooling Central
Fireplaces Type Electric, Glass Doors, One
Exterior
Exterior Feature Cable TV, Fence, Patio, Porch
Parking Features 2 Car, Attached, Opener, Overhead Storage, Storage
Utilities Available 220 Volt Outlet, City Water, Natural Gas, Sanitary Sewer, Storm Sewer
Building
Level or Stories 1 Story
Structure Type Brick,Vinyl
Schools
School District Northmont

"My job is to find and attract mastery-based agents to the office, protect the culture, and make sure everyone is happy! "







