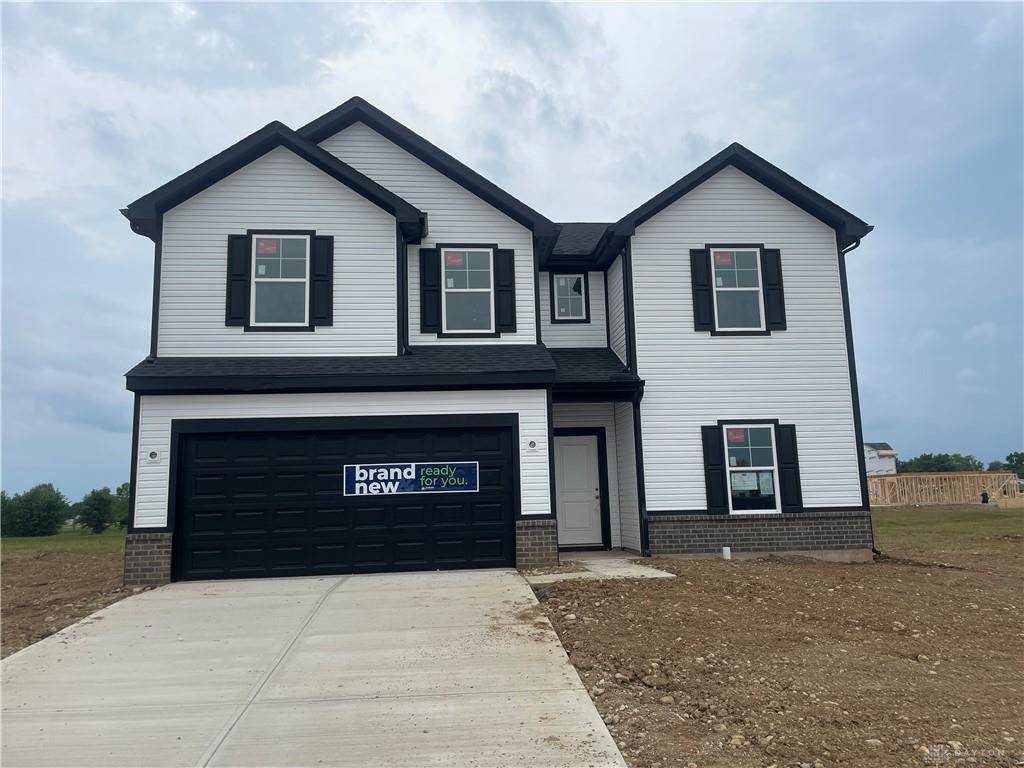4 Beds
3 Baths
4 Beds
3 Baths
Key Details
Property Type Single Family Home
Sub Type Single Family
Listing Status Active
Purchase Type For Sale
MLS Listing ID 939149
Bedrooms 4
Full Baths 2
Half Baths 1
HOA Fees $499/ann
Year Built 2025
Lot Dimensions 55x120
Property Sub-Type Single Family
Property Description
Upstairs, you'll find an expanded loft area that offers the ideal flex space for a second living room, home office, or playroom. The primary suite includes a double sink vanity and a walk-in shower for added convenience.
Whether you're entertaining or relaxing, this thoughtfully designed Spruce floorplan has room for it all. Schedule your tour today and discover why this home checks every box!
Location
State OH
County Clark
Zoning Residential
Rooms
Basement Slab
Kitchen Island, Laminate Counters, Open to Family Room, Pantry
Main Level, 10*12 Kitchen
Main Level, 17*15 Great Room
Main Level, 8*10 Eat In Kitchen
Main Level, 12*12 Study/Office
Second Level, 17*16 Primary Bedroom
Second Level, 12*12 Bedroom
Second Level, 11*10 Bedroom
Second Level, 11*11 Bedroom
Interior
Heating Natural Gas
Cooling Central
Exterior
Parking Features 2 Car
Building
Level or Stories 2 Story
Structure Type Brick,Shingle
Schools
School District Tecumseh

"My job is to find and attract mastery-based agents to the office, protect the culture, and make sure everyone is happy! "







